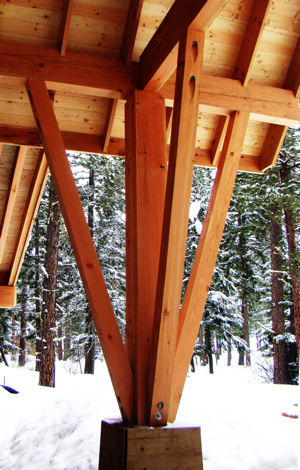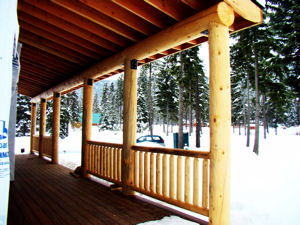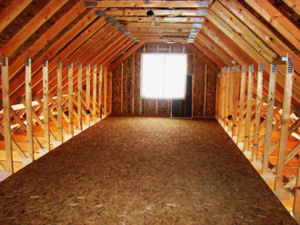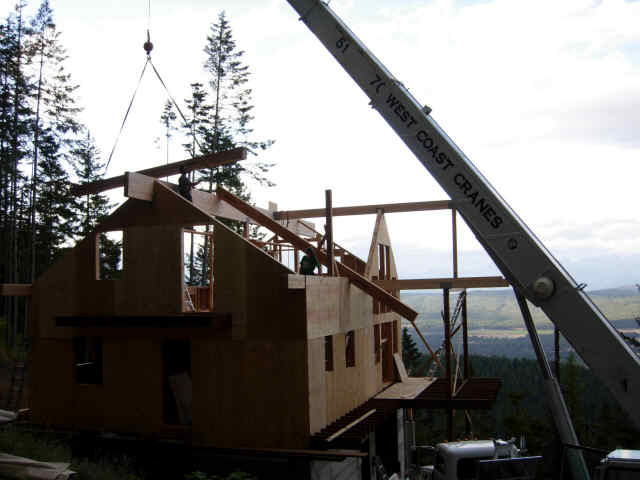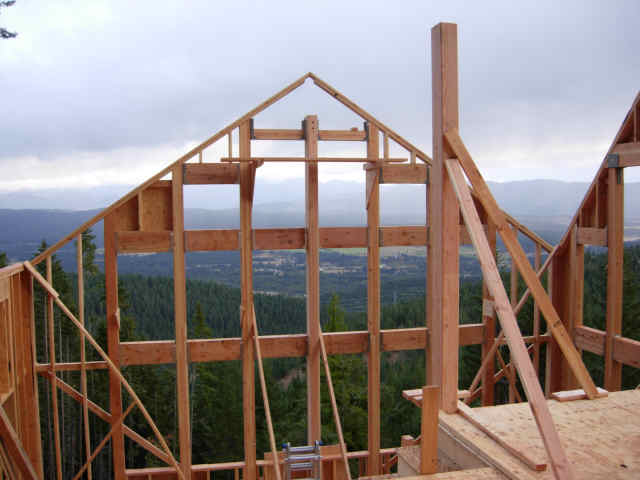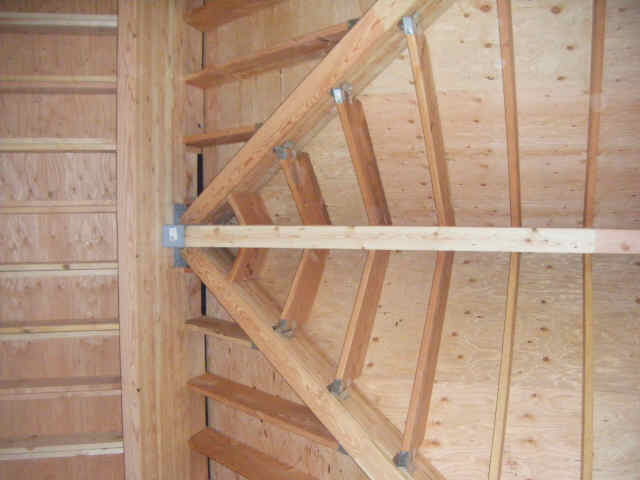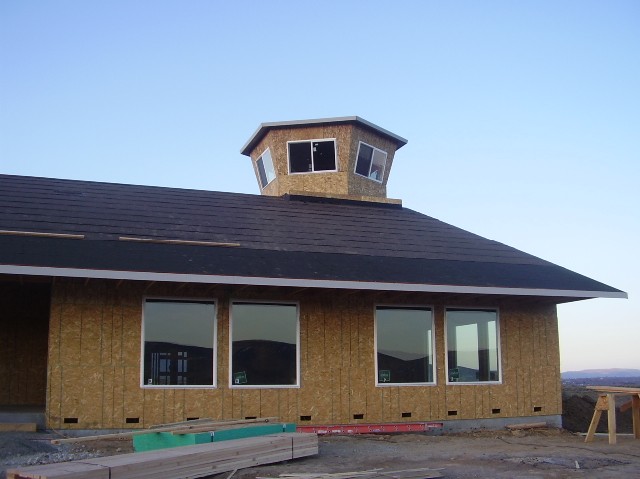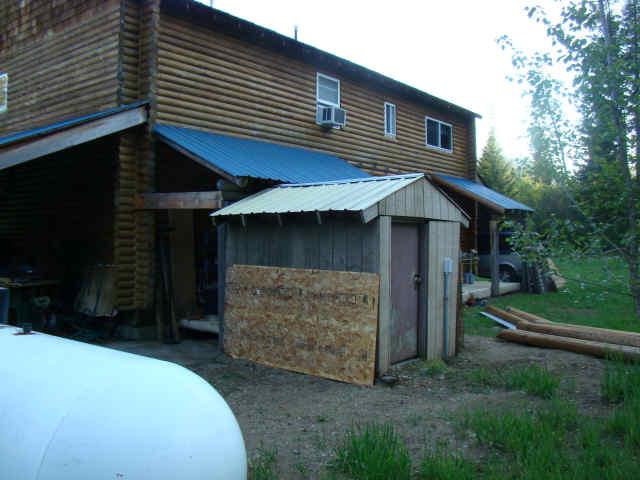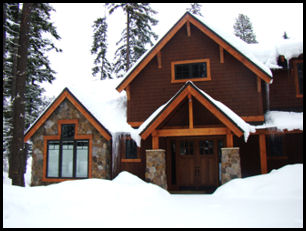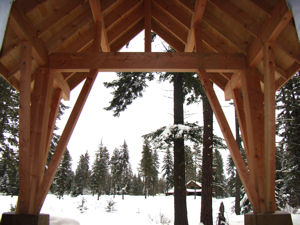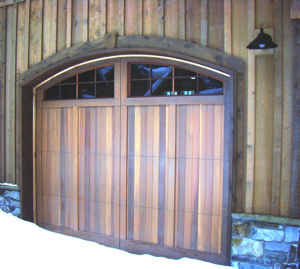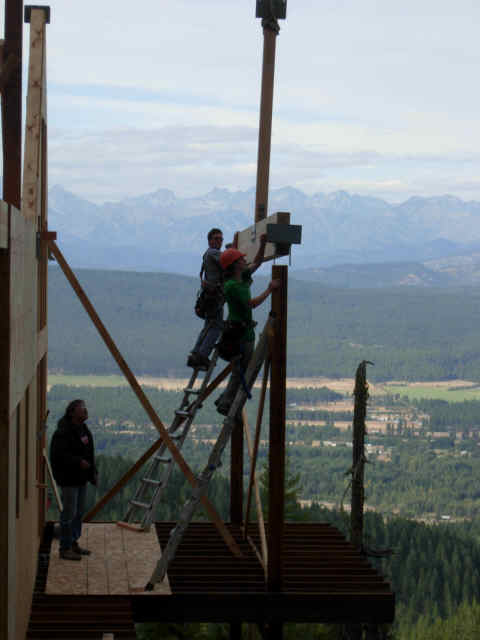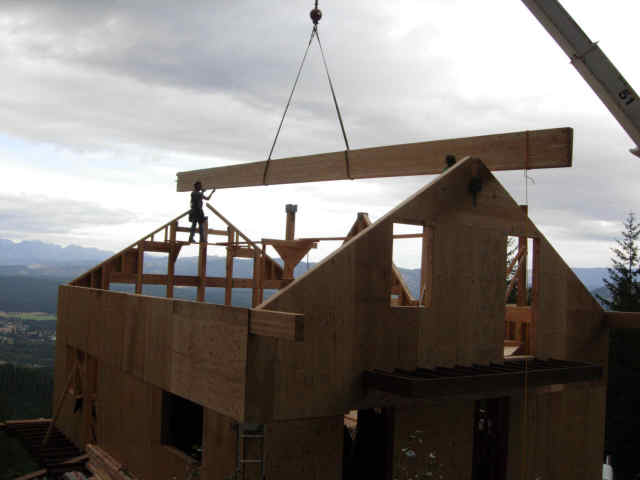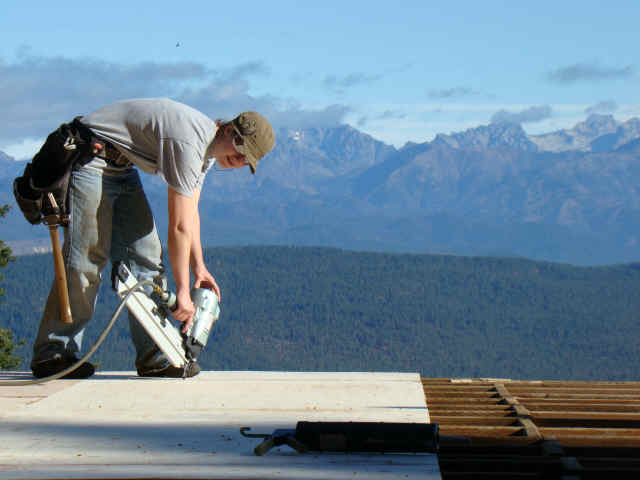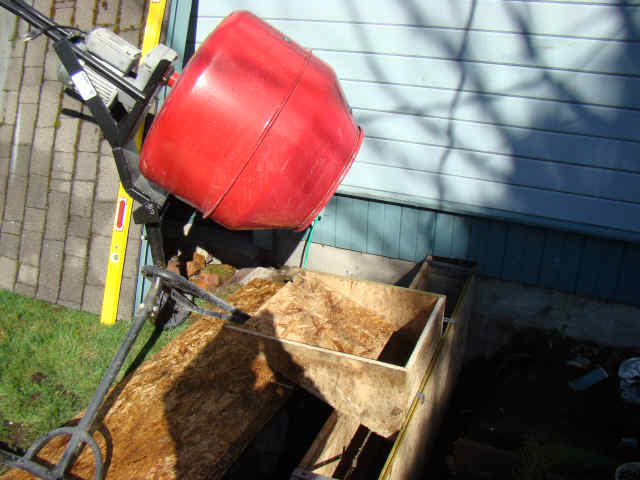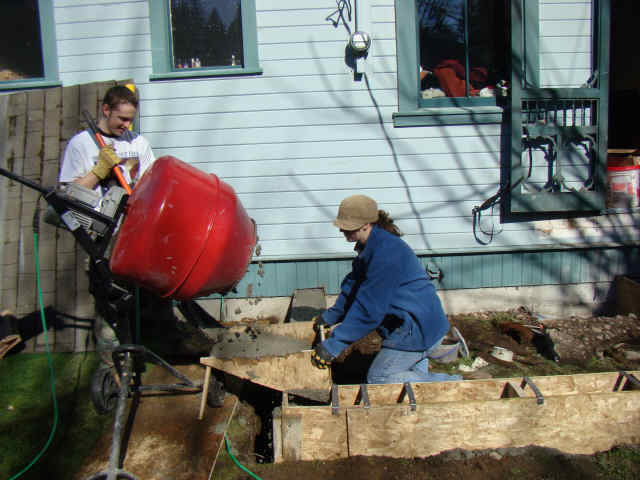- Home Page
- About Us
- Recent Projects
- 1901 Thompson House
- How to Do It Yourself (DIY)
- Collaborative Projects
- My Crew
- Storm Water Design
|
This is a detail on a 3000 sq-ft house I framed in Suncadia in 2007. It is challenges like this that keep my work interesting.
Log porch on Lindstrom home in Cle Elum
Bonus room in attic trusses
Attic trusses are normal trusses with larger bottom and top cords. If you want them in your next house, just tell the architect and truss company. They are an easy was to expand your home's usable space. Booming in an exposed structural valley, that intersected an 8:12 and a 13:12 pitch.
Nicest looking structural valley I've ever seen. 8:12 and13:12 combo no less. It is a shame those rafter bays will be insulated.
I did not frame this one, but I designed the framing detail for the outward leaning walls on the control tower on the back of a napkin at the Black Angus in Yakima.
This is a BEFORE picture. The pump house was in danger of collapsing under the snow, so we enclosed it in a 14' by 24' addition. We did the foundation, framing, roofing, and windows on this project. The AFTER picture is waiting on the snow to melt. This project turned into the Waterspring Inn in Easton WA, the rose room in particular. www.waterspringinn.com
|
Entry in Suncadia, on Snowberry
Back porch with view
Arched door in Suncadia, Steam Gin Loop
Please contact us for a list of references. The homeowner watches as lintel and ridge post assembly is boomed into place. I broke a finger drilling the bolt holes for this piece, so setting the 20' rafters was a painful experience.
Decking in the sky, with Mt Stuart in the background.
This is the amazing small job concrete funnel in action. Six square feet of plywood and about ten minutes to build. It made pouring the walls 100 times easier than the footing.
|

