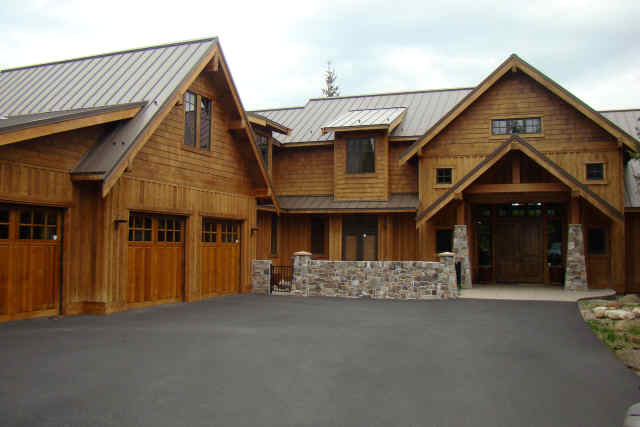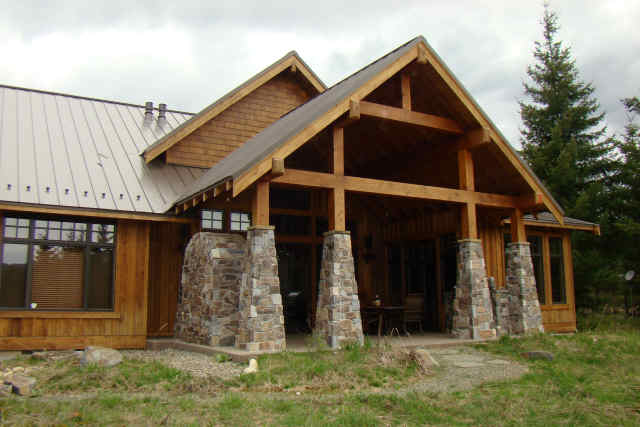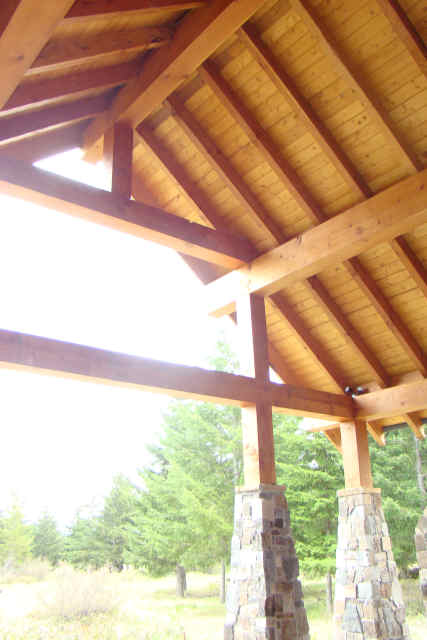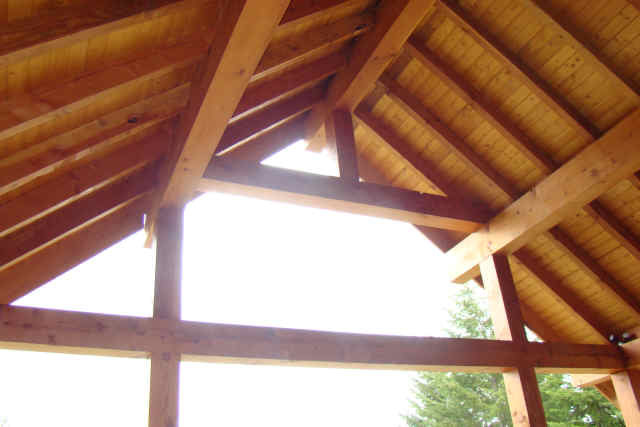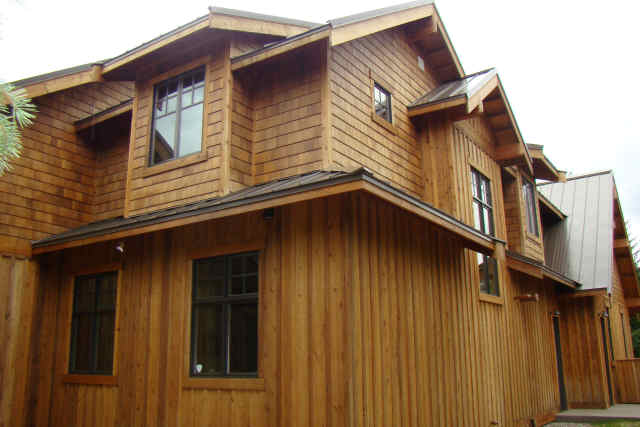- Home Page
- About Us
- Recent Projects
- 1901 Thompson House
- How to Do It Yourself (DIY)
- Collaborative Projects
- My Crew
- Storm Water Design
Tumble Creek Fixer Upper
Anyone familiar with the Tumble Creek neighborhood will tell you there are no fixer uppers here. More accurately this was a finisher upper.
The home was about 75% complete when I got called in to take over for a framer who was in over his head. Most notably the back porch had undersized beams that had to be replaced. They were 12"X14" instead of 12"X16".
|
A nice place for grillin'
|
An gazing at the ceiling
The 4" by 8" rafters are dwarfed by the timbers. These beams are huge. The posts are 12" by 12", and the mid span beams are 12" by 16". The rafters were cut by my on site artist, who does most of the fine cutting on my jobs. When it comes to an eye for detail, women can't be beat. Some of the guys can't understand that rough carpentry can, and should be, beautiful. |
The back roof has a lot of little tidbits to it.

