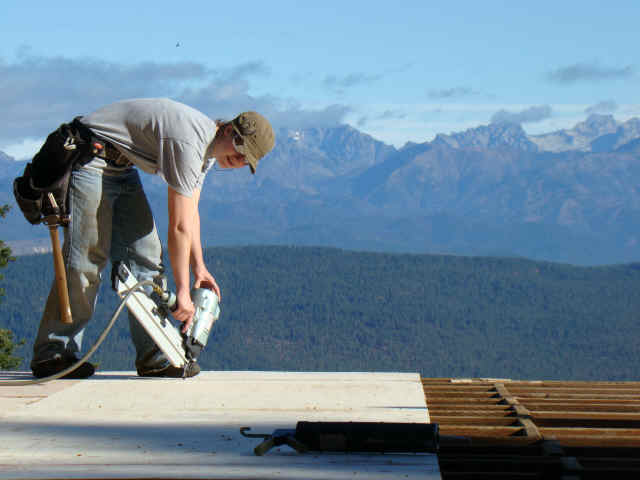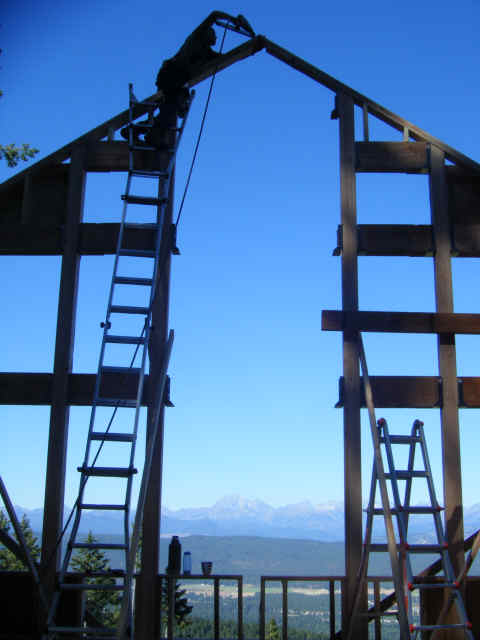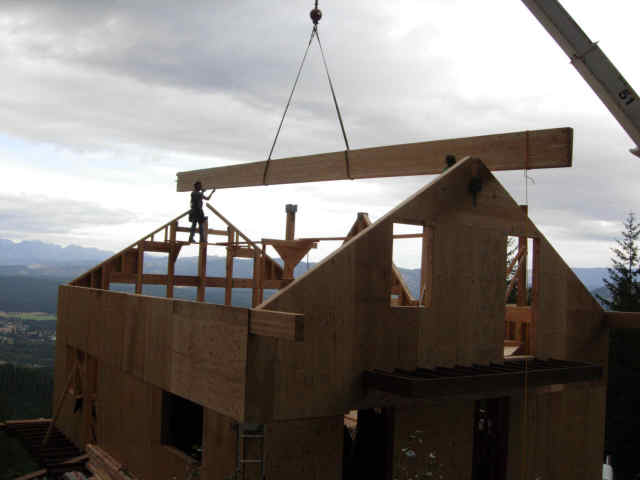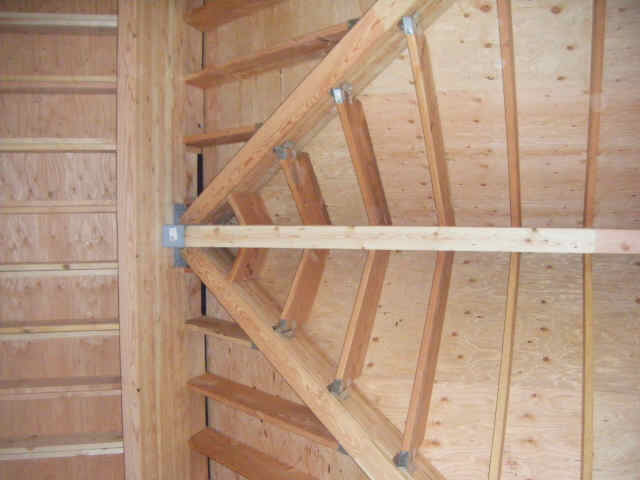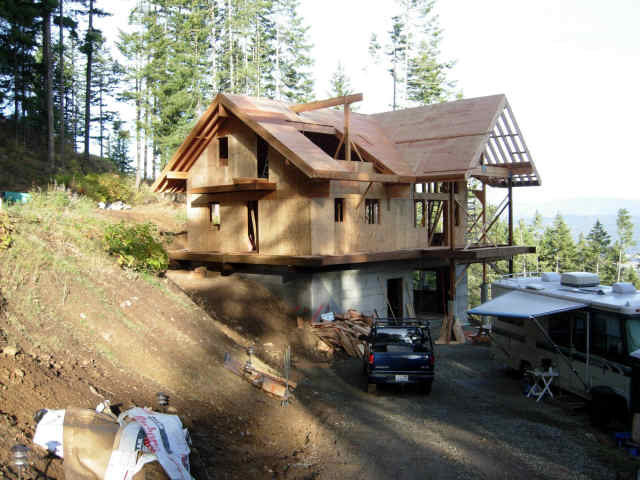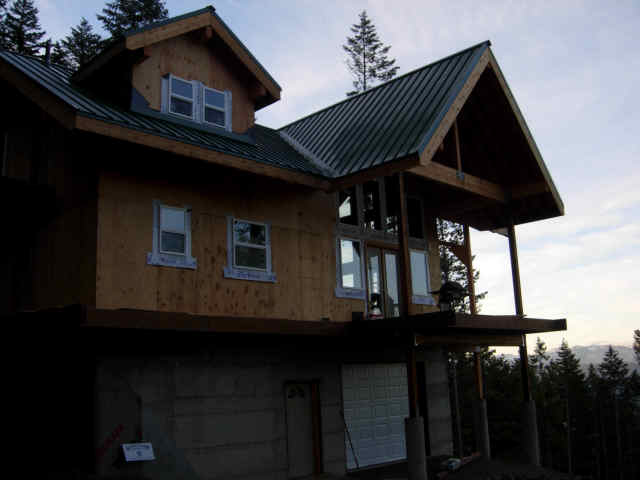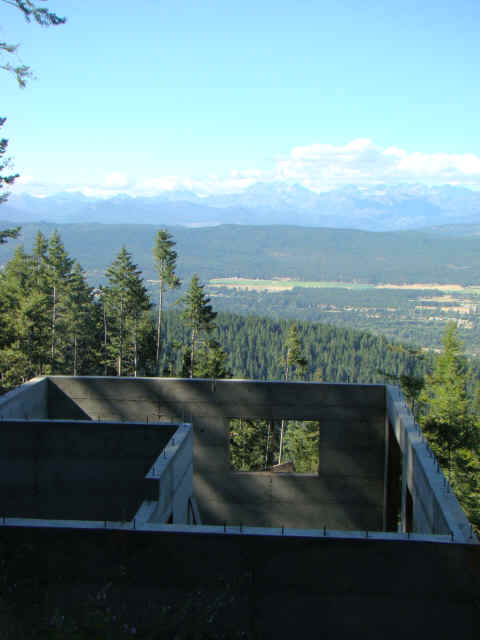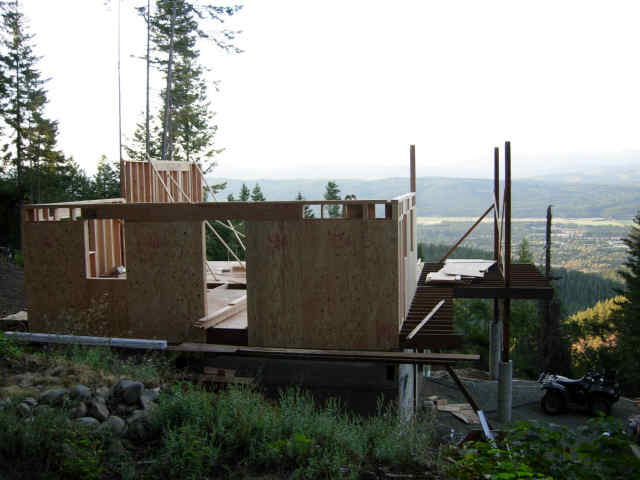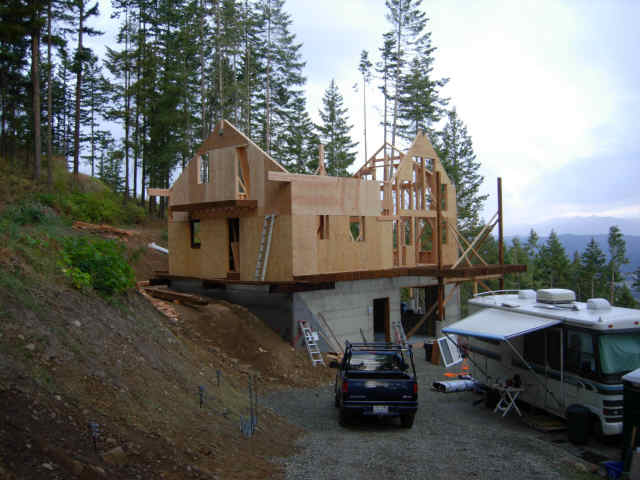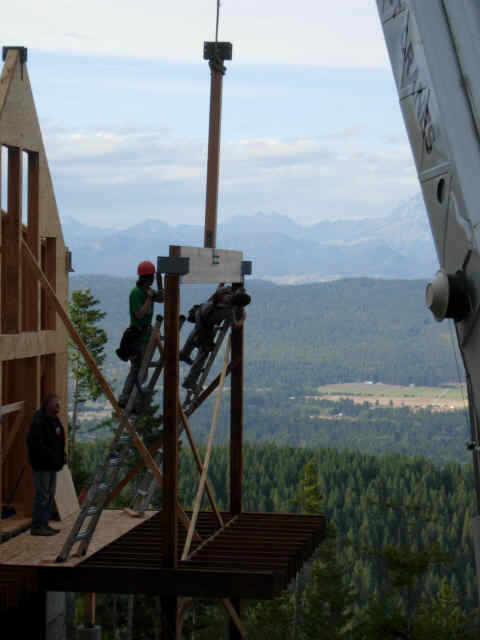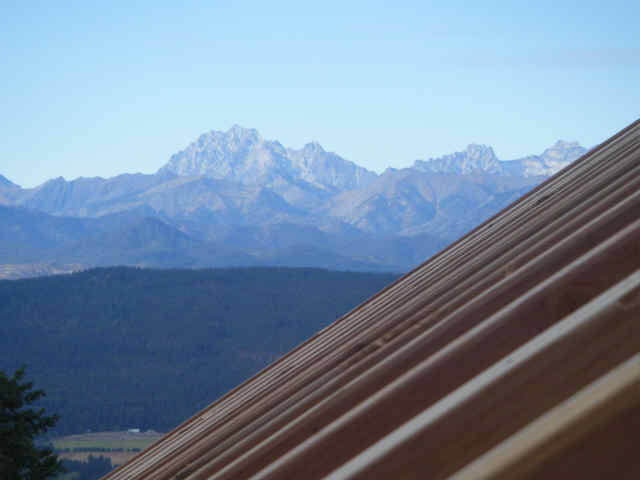- Home Page
- About Us
- Recent Projects
- 1901 Thompson House
- How to Do It Yourself (DIY)
- Collaborative Projects
- My Crew
- Storm Water Design
Sky Meadows Cabin
This cabin project had a major plus, an on site homeowner and a view to die for. He made coffee, helped out, supplied specialty tools, made on the spot decisions, and best of all had the whole house in a CAD program. It was nice to see my Chalk Aided Drafting match his Computer Aided Drafting.
|
We lifted the front wall in two halves and tied them together at the top.
Nicest looking structural valley I've ever seen. 8:12 and13:12 combo no less. It is a shame those rafter bays will be insulated.
Below are a couple of short videos taken from the man lift we used to get the roofing on with.
http://www.youtube.com/watch?v=swEF8KI-SpI http://www.youtube.com/watch?v=FXMTWodMRrE |
The foundation was a bit bumpy, but it was straight.
The decks are cantilevered pressure treated 2X12 and the variation in thickness was a beast to deal with. In the future I will insist on fir with a solid surface deck, or at least demand wood where the dimension doesn't shift 7/8 of an inch between the largest and smallest.
|
Hey folks, if you thought this cabin looked good, the folks at Pellegrino Contracting agree. They liked it so much they have claimed it as their own project, when in reality all they did was sold the land to the owner/builders who are making their dream getaway with their own sweat, and a bit of my help in the framing.
If you look up www.pellegrinocontracting.com and click the galley and homes and property tab you will find that they hold my work in such high regard that they have two pictures (seven and eight in the slide show) of this cabin.
This is a copy of the letter I sent to Pelllegrino Contracting after I was informed they were passing off my work as their own.
Hi Tony,
Two of the pictures in your homes and property section of your website are of a frame job in sky meadows that I framed. I would appreciate if you either added a caption indicating that Frisinger Fine Framing LLC built that home or remove those pictures from your site.
An average person would assume that pictures of a house under construction on a contractor's web site were built by said contractor, even though we both know you sold the property that the house in question was built on, thus giving you some reason to include the property in your property section. I would have no problem with you showing a view from the lot that does not include the house, or of a view of the house that indicates that I framed it. The manner in which the images are currently used is unethical and leaves you open to trash talk in a small industry. Honesty is important to consumers.
Thanks,
Rob Frisinger
Frisinger Fine Framing LLC
rob@frisingerfineframing.com
509-307-4322
I have yet to receive a response from Tony, but given that the images in question were taken almost a year ago, I would be surprised if he was honest enough to remove them in a forthright manner.
If you look up www.pellegrinocontracting.com and click the galley and homes and property tab you will find that they hold my work in such high regard that they have two pictures (seven and eight in the slide show) of this cabin.
This is a copy of the letter I sent to Pelllegrino Contracting after I was informed they were passing off my work as their own.
Hi Tony,
Two of the pictures in your homes and property section of your website are of a frame job in sky meadows that I framed. I would appreciate if you either added a caption indicating that Frisinger Fine Framing LLC built that home or remove those pictures from your site.
An average person would assume that pictures of a house under construction on a contractor's web site were built by said contractor, even though we both know you sold the property that the house in question was built on, thus giving you some reason to include the property in your property section. I would have no problem with you showing a view from the lot that does not include the house, or of a view of the house that indicates that I framed it. The manner in which the images are currently used is unethical and leaves you open to trash talk in a small industry. Honesty is important to consumers.
Thanks,
Rob Frisinger
Frisinger Fine Framing LLC
rob@frisingerfineframing.com
509-307-4322
I have yet to receive a response from Tony, but given that the images in question were taken almost a year ago, I would be surprised if he was honest enough to remove them in a forthright manner.

